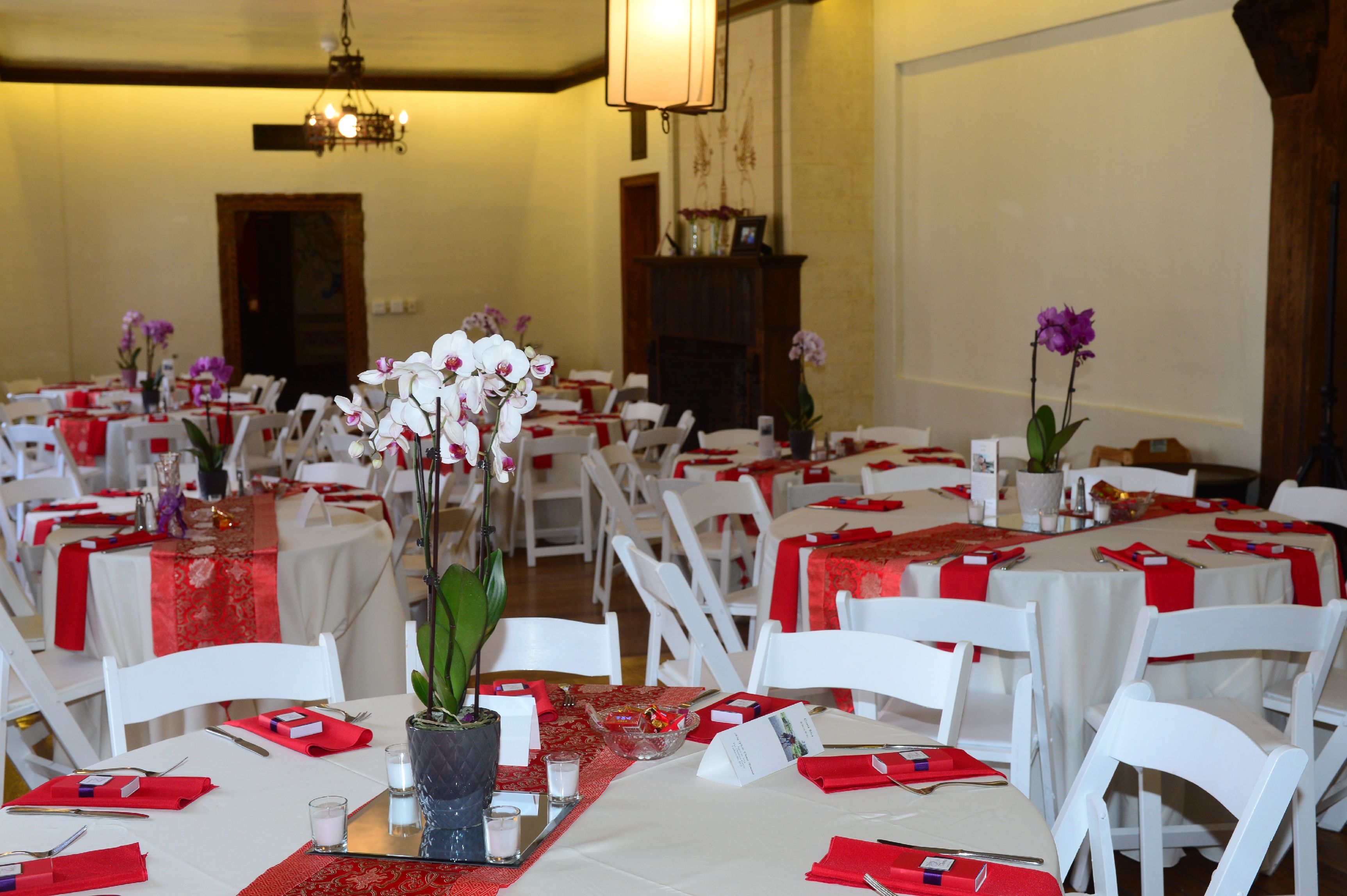-

Cloisters Garden
The fantastic Cloisters Gardens are the perfect setting for an outdoor wedding. Chairs are placed in rows (7 on the left / 5 on the right) leaving the center aisle open for the Bride and Bridal Party to enter.
CloseTerrace
Nothings lovelier than having the Father of the Bride ring the bell at the top of the stairs bringing all of the attention up to the Terrace to watch the Bride enter. The Father of the Bride waits for his daughter at the bottom of the stairs and they both proceed up the aisle together.
CloseStage
The Stage is the perfect place for your D.J. / Band and dancing area. The Stage can be used in conjunction with the Gallery to accommodate all of your guests for the reception.
CloseGallery
The Gallery can be used in conjunction with the Living Room to accommodate all of your guests for the reception. The Gallery and Stage can be combined into a spectacular reception area.
Kitchen
The Kitchen is used by the catering staff to set-up and plate the food for your event.
Library
The Library/ back entrance serves as our vendor load in as well as our handicap accessible entrance. The Library is most often used to set up the bar or beverage station.
CloseLiving Room
The Living Room can be used entirely for dancing with D.J. / Band. The Living Room and Gallery can be combined to accommodate your reception and the Stage would become the place for your D.J. / Band and dancing.
Entrance Hall
The first glimpse your guests have into The Cloisters is the spectacular Entrance Hall.
CloseDining Room
The Dining Room is often used for setting-up buffet tables for dinner and dessert as well as a terrific room for a photo booth if you should require one. The Solarium off the Dining Room provides space for a couple of high-tops for your guest to gather for drinks or in the winter months could serve as a coatroom.
Solarium
Storage for Rental Furniture
The storage room is for Facilities Staff use only.
Chapel
Formerly a private Chapel for the Parker Family, the Chapel is the picture-perfect place to set-up your cake table and / or gift table.
CloseSpiral Staircase
The Spiral Staircase is a favorite for photographs of the newlyweds.
Close
-

Lace Room
The Lace Room is another nice place for your guests to hang out if they come early. Since there’s a table and chairs in the room you could also bring in some coffee and Danishes for you and your helpers to munch on prior to the wedding.
CloseSon's Bedroom
The Lace Room is another nice place for your guests to hang out if they come early. Since there’s a table and chairs in the room you could also bring in some coffee and Danishes for you and your helpers to munch on prior to the wedding.
Sewing Room
The Sewing Room is referred to as the Kid’s Room. It’s a perfect room for the children at your party to rest when they get tired of the excitement going on downstairs. The room has children’s sized furniture, a day bed and a TV / VCR. We also have some board games so they can relax and play games or watch a movie.
Library Below
Poe Room
The Poe room is for Facilities Staff use only.
Daughter's Bedroom
The Daughter’s Bedroom referred to as Suite 1 is typically used as the Bridal Suite. The suite includes a Restroom and a Hair/Make-Up Room. You and your bridal party can pretty much do everything you need to get ready, except take a bath/shower.
CloseMaster Bathroom
The Master Bathroom is the Restroom for Suite 2 or the Groom’s Suite.
Master Bedroom
The Master Bedroom referred to as Suite 2 is typically used as the Groom Suite. The suite includes a Solarium and is slightly larger than Suite 1 since the Restroom is located in the hall outside of the suite.
Solarium
Floor 2
-

Third Floor Bedroom
The 3rd floor bedroom is for Facilities Staff use only.
Antiques Room
The Antiques room can be used as a ceremony site in case of inclement weather.
CloseFlat Roof
Flat roof access is for Facilities Staff use only.
Bell Room
The Bell room can be used as a changing room for out of town guests.
"Cold Saturday" Room
This room is open for your guests to explore and for you to use if additional space is needed.
Interactive Floor Plans












